SAPPHIRE
Jochen Klein for Studio Daniel Libeskind. A mixed-use development with seventy-two apartments retail spaces. The angular volumes generate impressive interior spaces, particularly the dramatic penthouses with double height living areas.
- Project Info
- Residential building
- Surface
- 5000 sqm Residential + 1200 sqm Commercial
- Location
- Berlin Mitte
- Year
- 2014-2016
- LP
- 1 - 4 (5 leading details, 8 artistic site supervision)
- Design Team
- Jochen Klein as Project Leader at Architekt Daniel Libeskind Zurich
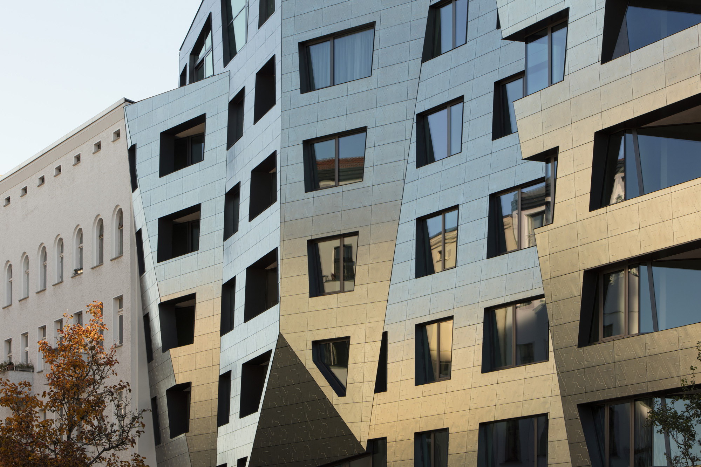
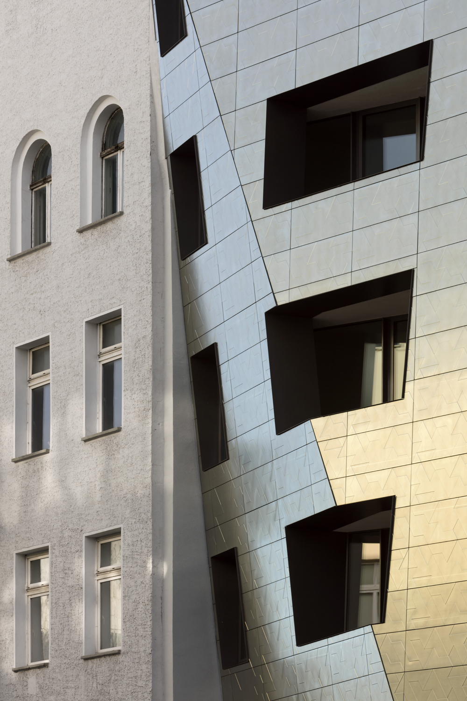
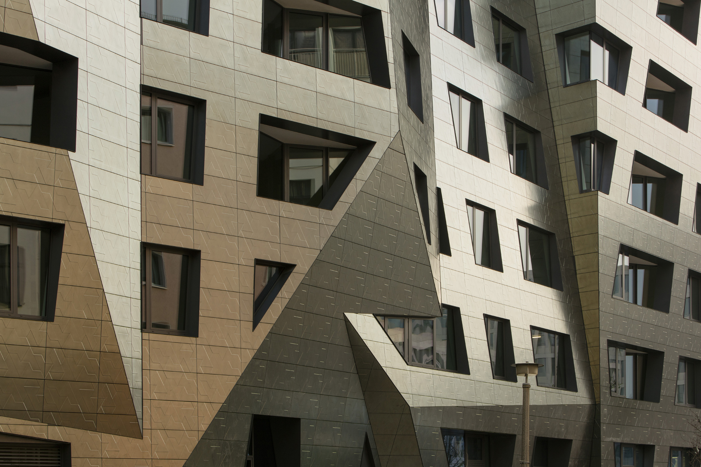
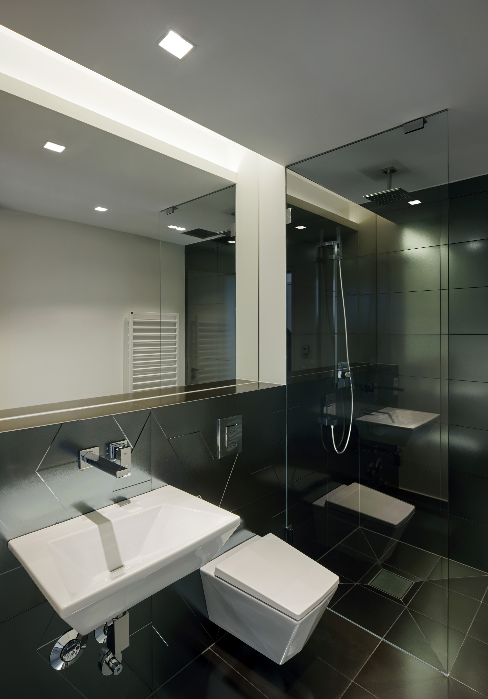
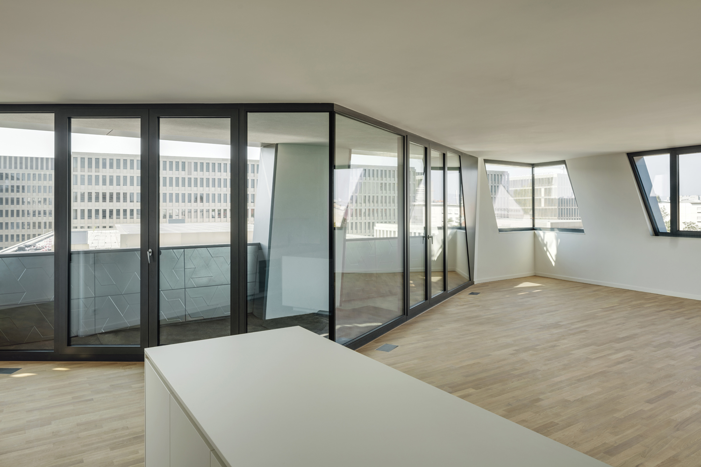
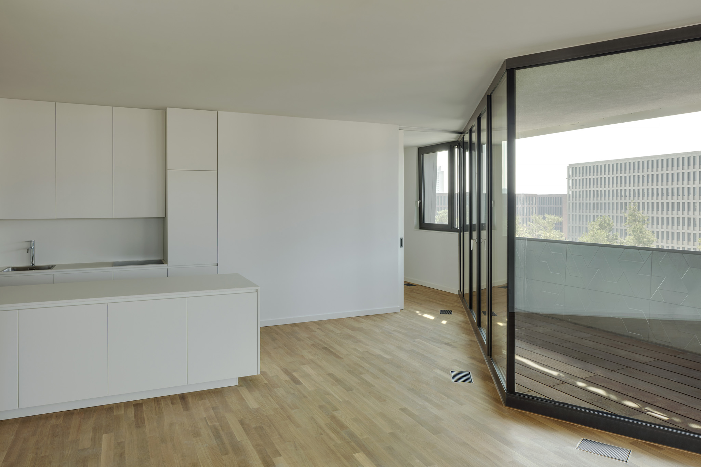
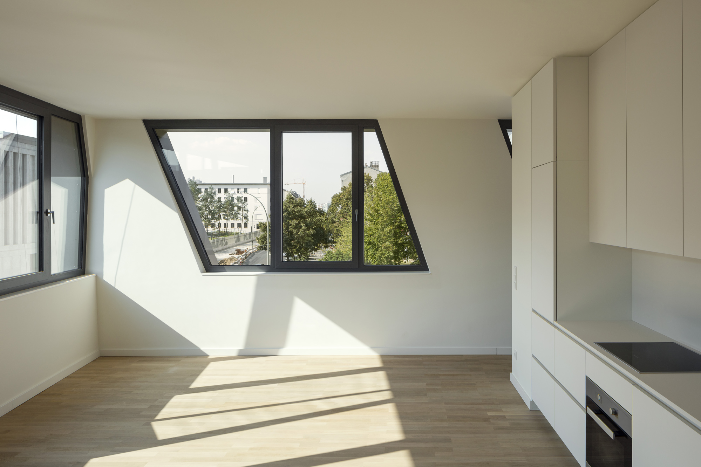
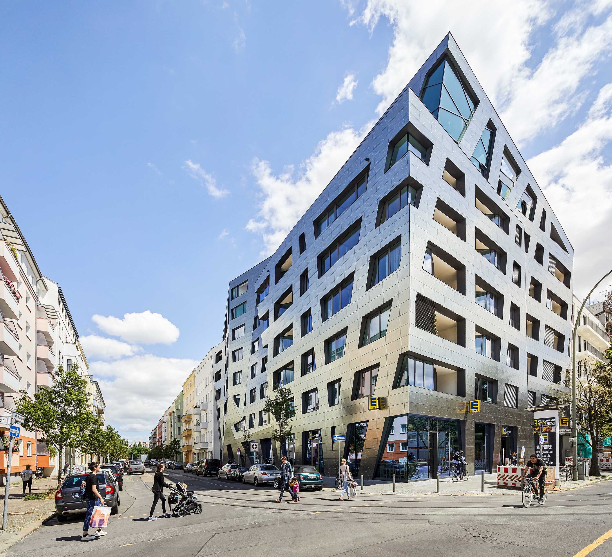
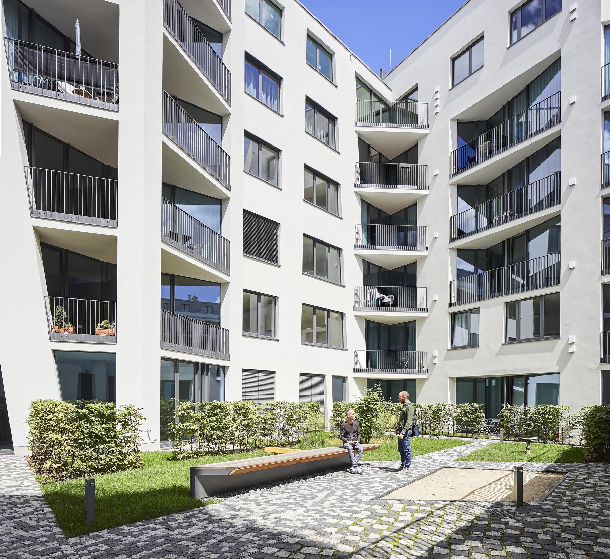
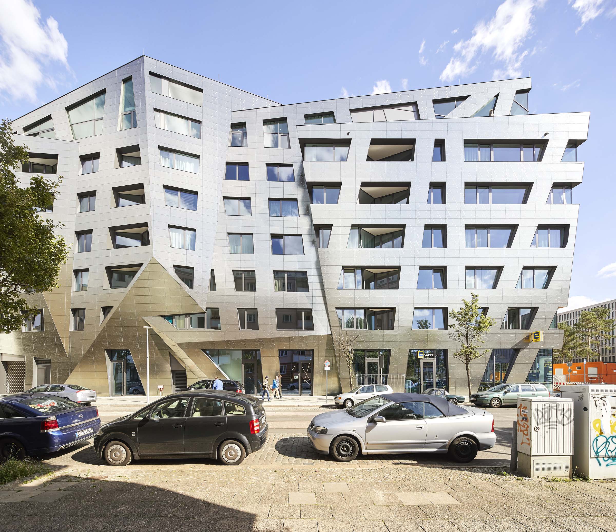
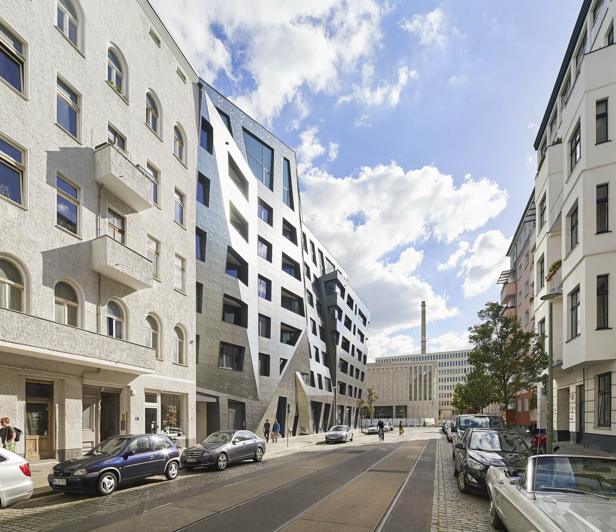
IMAGE CREDITS: Architekt Daniel Libeskind, Photographer Jan Bitter (1-7), Hufton & Crow (8-11)
